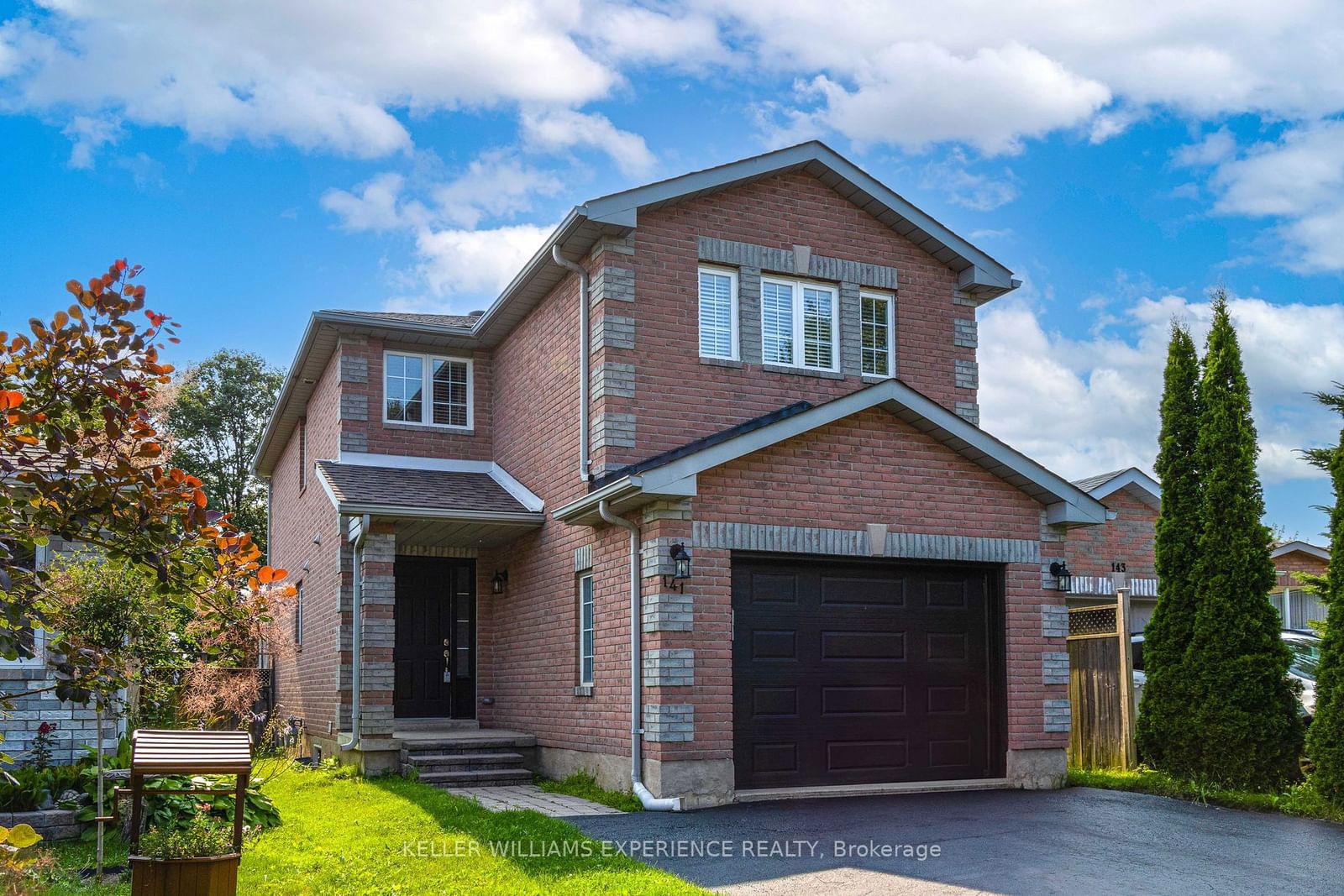$825,000
$***,***
4-Bed
4-Bath
1500-2000 Sq. ft
Listed on 11/22/24
Listed by KELLER WILLIAMS EXPERIENCE REALTY
Detached Freehold Home Features 4-Bedroomson the 2nd Level, 3.5-Bathrooms With High-End Finishes. With No Neighbours Behind. A Custom Kitchen With Granite Counters, New Appliances, And A Dining Room With Backyard Deck Access. The Foyer Offers Custom Seating, Upgraded Lighting, A Remodelled Powder Room, And Garage Access. The Open-Concept Living Area Includes Hardwood Floors, Then Walk Upstairs looking at a Beautiful Feature Wall And Find 4 Spacious Bedrooms, A Modern 4-Piece Bathroom, And A Primary Bedroom With 4 Piece Ensuite Including A Walk-In Glass Shower And Double Vanity. The Soundproof Basement Has A Large Rec Room, 3-Piece Bathroom, Laundry Room, And Storage. The Backyard Landscaped Is Fully Fenced With No Neighbors Behind, Making This A Private Oasis Private Oasis.
S10442753
Detached, 2-Storey
1500-2000
7+3
4
4
1
Attached
3
16-30
Central Air
Finished, Full
N
Y
N
Brick
Forced Air
Y
$4,371.53 (2024)
120.50x29.50 (Feet)
